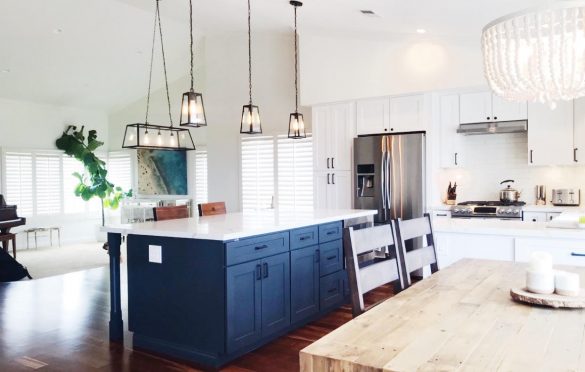Co-founder of the generation.mom podcast, Lara Schulte, shared her bright and sunny California home with Everyday Mamas.
Lara lives in a suburb of San Diego with her husband, her two little boys, and french bulldog. Their home is a 1980’s split-level, and when they purchased it last year, they took on some major renovation projects.
The before and after photos really show how striking the transformation was. Originally, the home was much darker. They used a lot of white on the walls and cabinets, and also opened up the layout of their home to allow for more natural light.
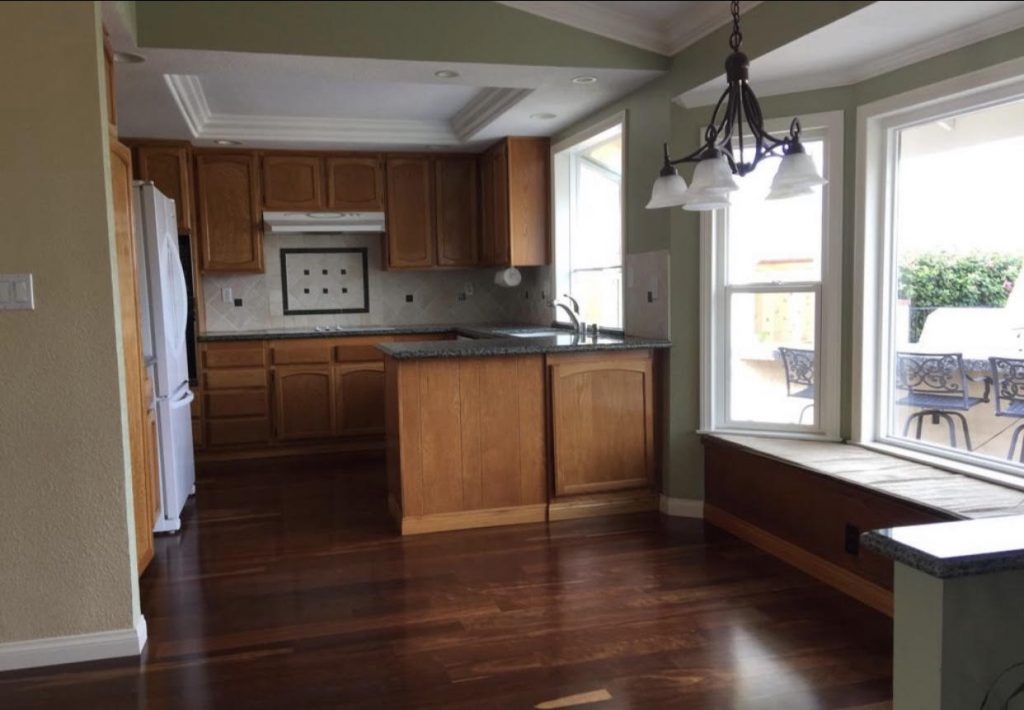
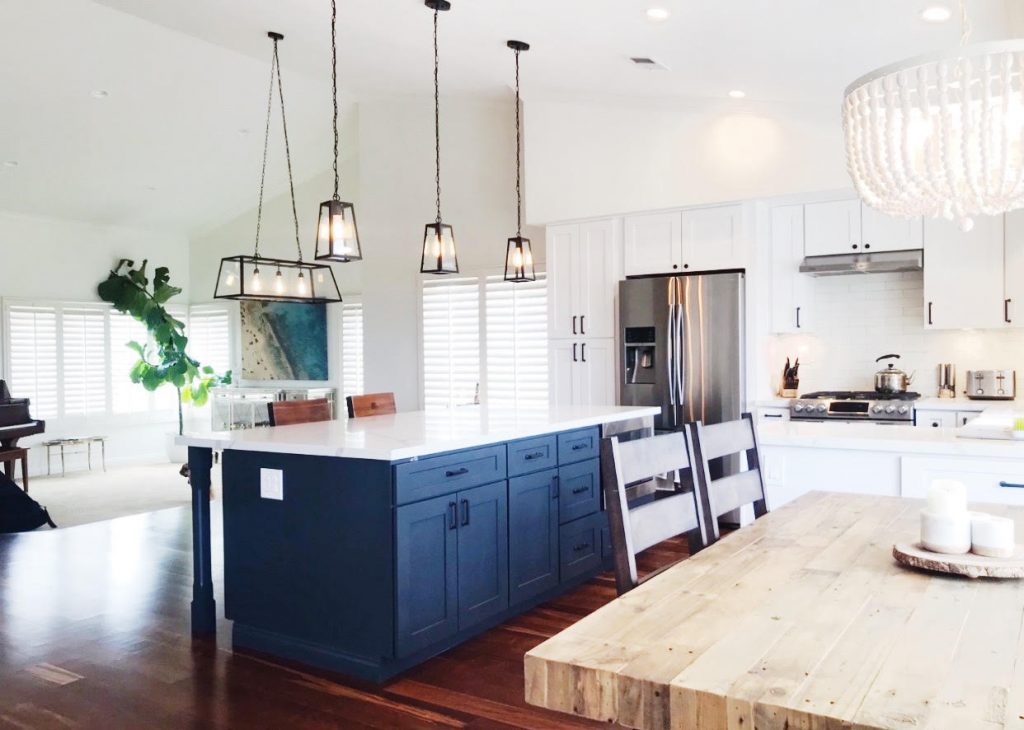
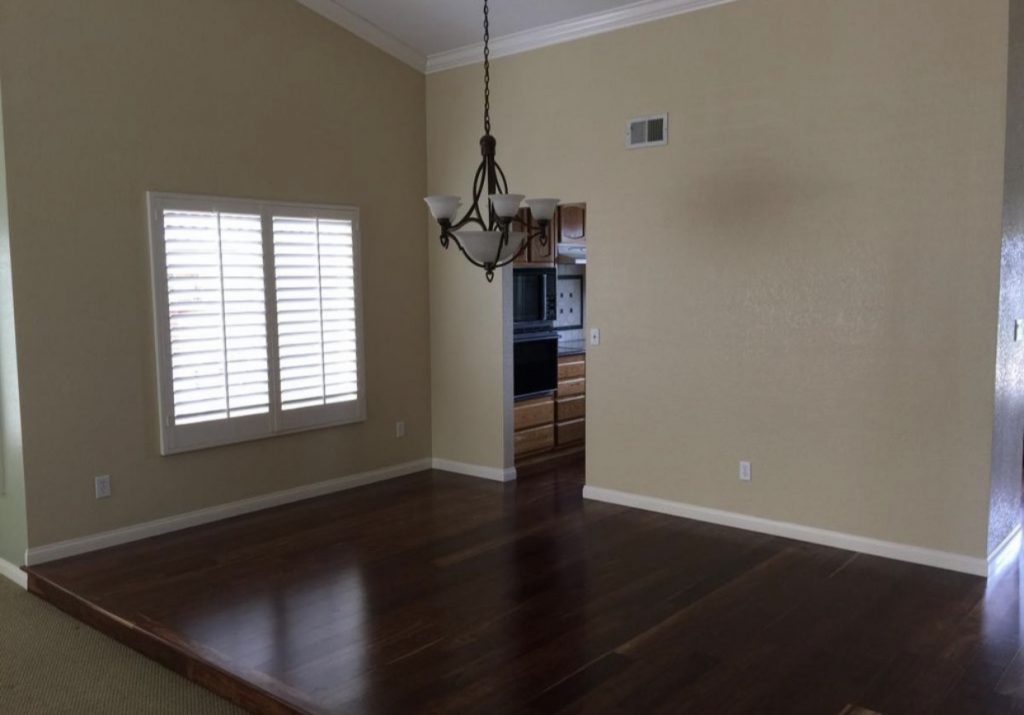
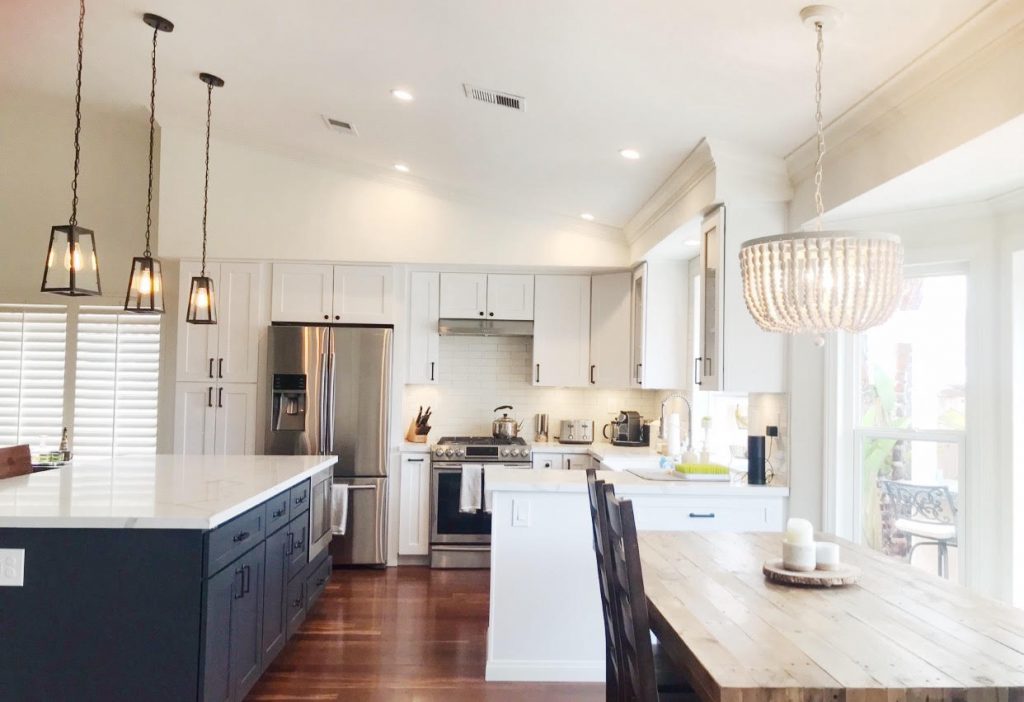
One of the biggest renovations in the home was the kitchen, where they took down a wall to create a more open floor plan, and opened up the ceilings as well.
They reconfigured the kitchen layout, replaced the cabinetry and appliances, and also added black industrial light fixtures, white marble countertops, and painted their island a gray/blue for a subtle pop of color.
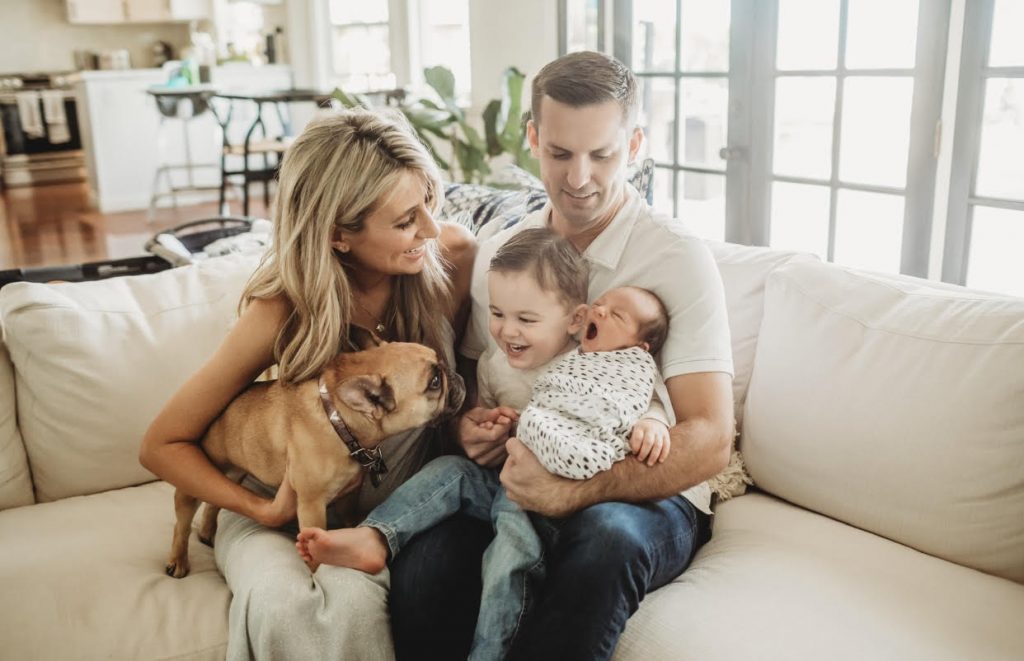
Lara loves working from a neutral palette, using a lot of black and white, for a clean, airy, modern feel. She adds color through plants, and texture through wooden accent tables, fun pillows, and wicker baskets. Using these neutral colors allows for a lot flexibility in switching out decor as she wants!
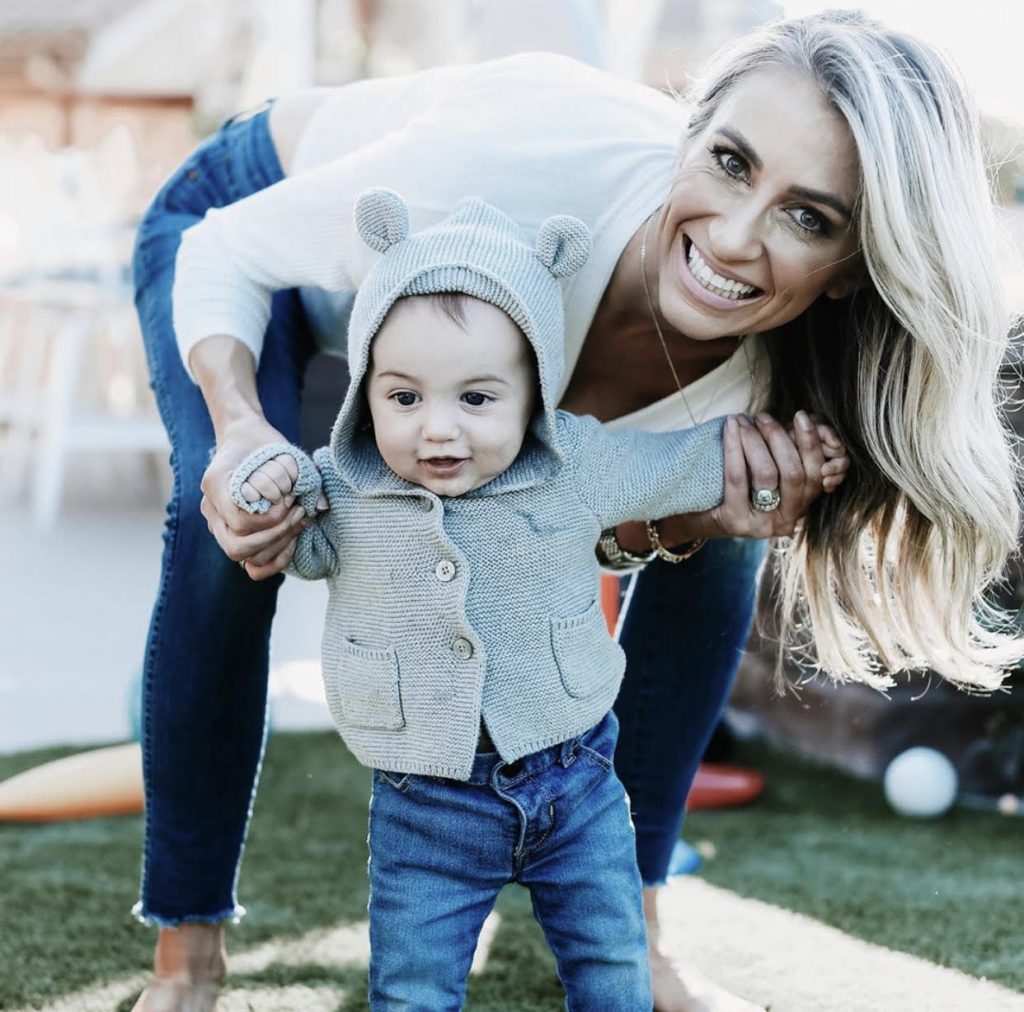
One of Lara’s favorite decor elements in her home are the family photographs —wedding, birth, and yearly family photos. It’s a special tradition and they love looking back as the years go by.
She also takes special care of three live fiddle leaf fig trees. With a little love, dusting and frequent watering, they can really take off—one of her trees is about 13 feet tall!
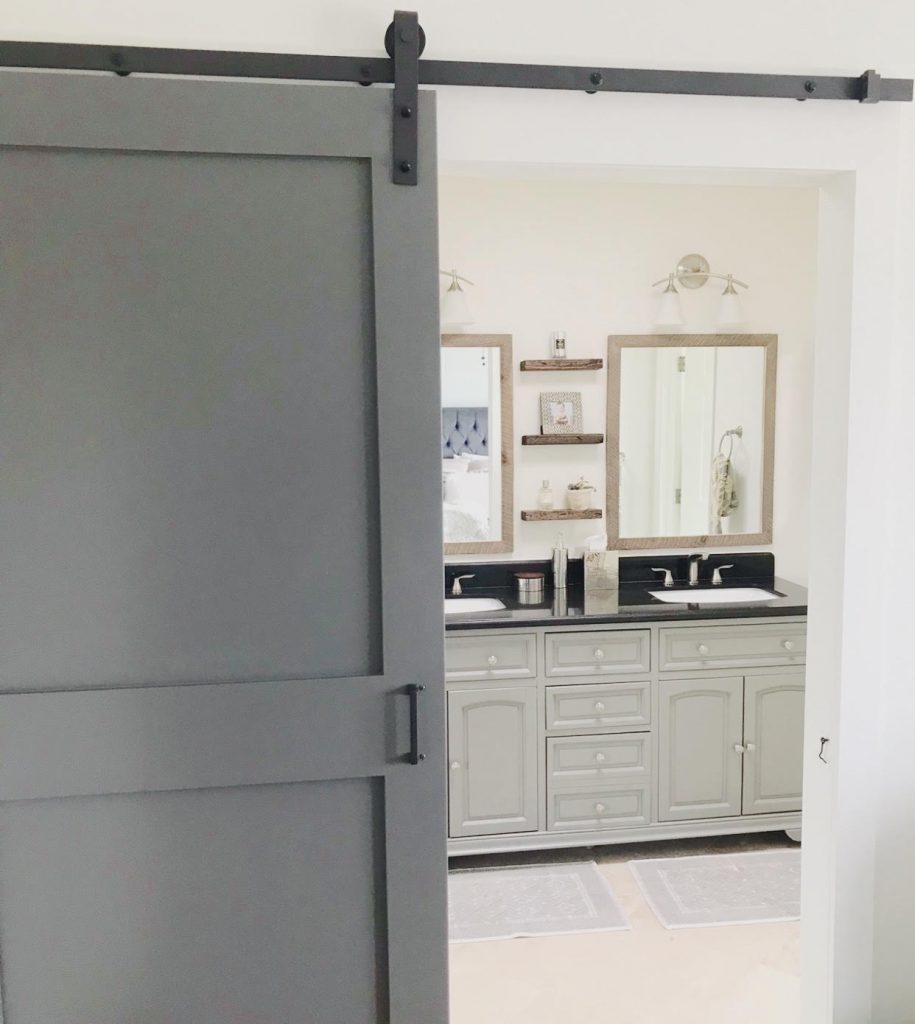
The bathrooms underwent major updates as well—they replaced the tile, updated the vanities, and lighting/bathroom fixtures—all black matte with an industrial flair. In the master bath, they added a barn door, and repainted the vanity, but kept other renovations minimal in this space to stay on track with their renovation budget.
In the video above, you’ll see one of her home’s most functional features is the playroom, just off the living room that connects to her office. Her home office is where she hosts their generation.mom podcasts, and she loves that this space is so close to her kid’s play area, makes it helpful for multi-tasking!
Be sure to catch the full tour in the YouTube video above, and follow Lara on Instagram, @laraschulte, and @generation.mom — their podcast is all about navigating modern day motherhood!
If you like this look, you might also like:
