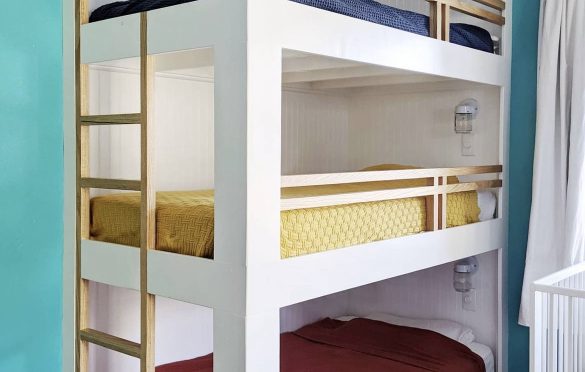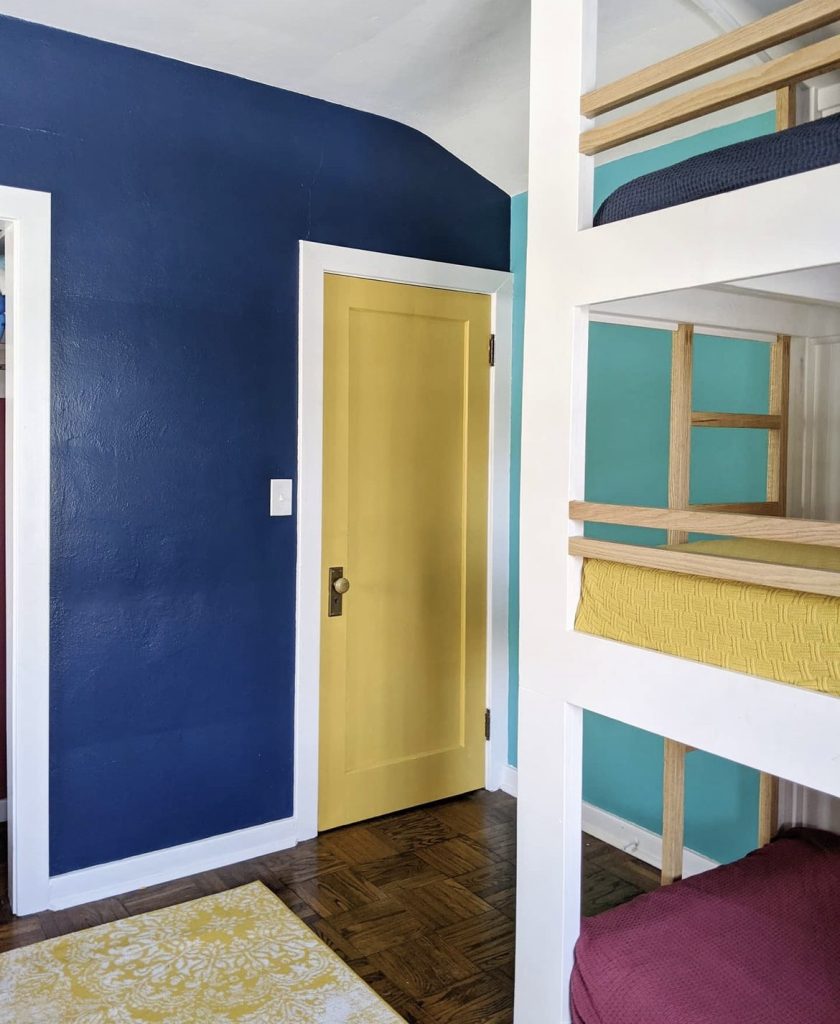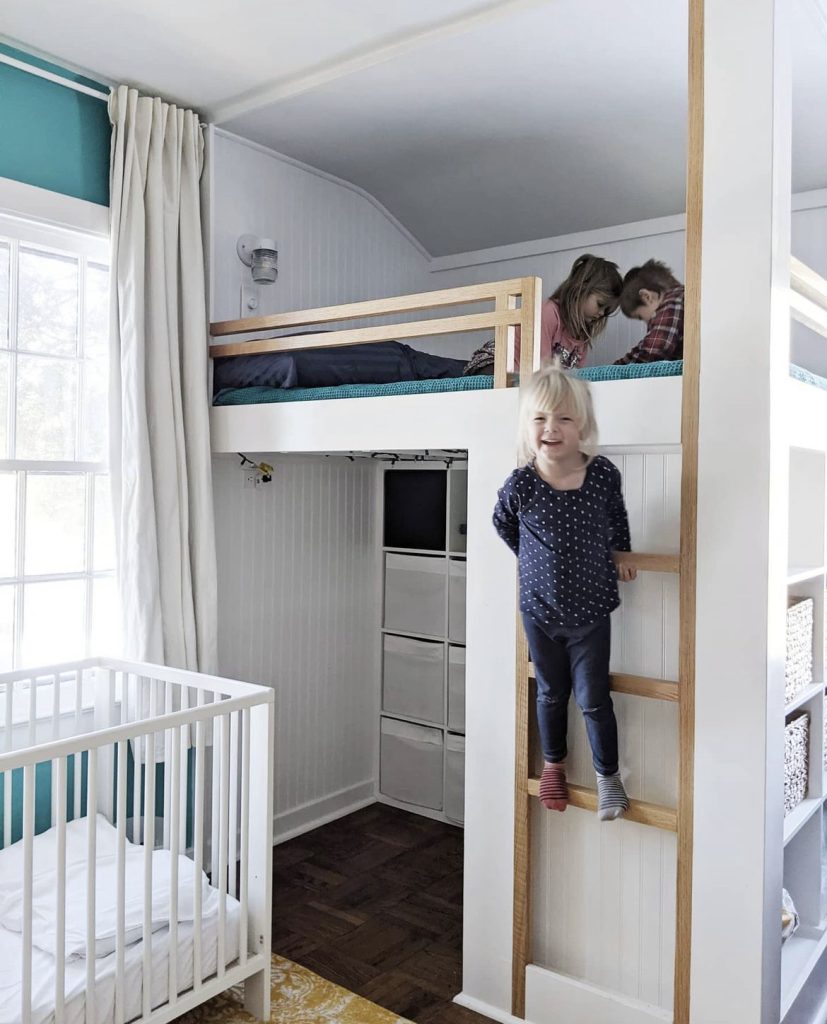“What if we build some beds for the kids?” I said to my husband. “I’ve found nice ones online, but even a big chunk of change wouldn’t get exactly what I want, and it seems like we could make something way more awesome if we spend that money on quality materials and do the work ourselves!”
Thus began the 2020 spiral of “The Kids Room Project.”
I had read a few blogs and tutorials on built-in bunk beds, and before long, my initial designs ballooned from one simple full-sized loft bed, to a loft bed AND triple bunk, all decked out with beadboard and exposed oak rails and ladders.
My husband saw my drawings and instead of balking, he looked thoughtful. “Wouldn’t it be amazing if each berth had a dimmable built-in light? I think I can figure out the electrical side of things if you want to make that happen.” The heart eyes I gave that man in that moment—let me tell you.
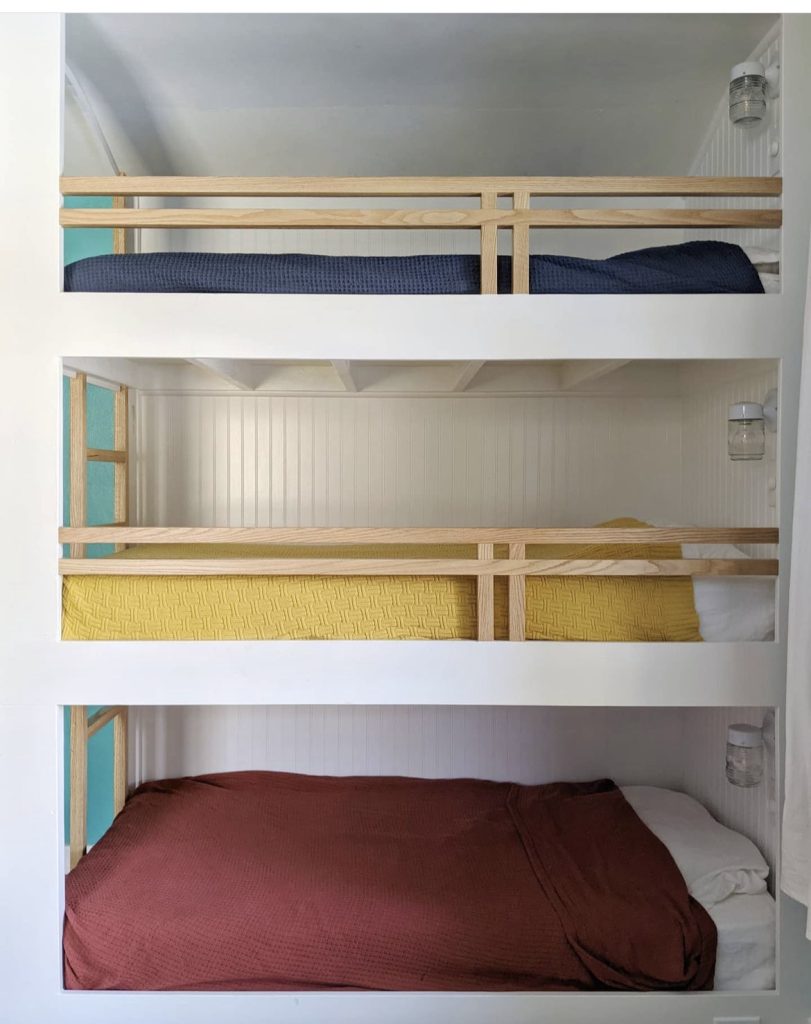
As you read through the story of these bunk beds, you have to remember three important things, especially if you are considering making something similar in your house.
- 1: Our house is old, and old houses like to make things complicated. If you do not have an old house, there is a very good possibility you could pull off a project like this without a crazy project spiral.
- 2: I studied furniture design in college and I love designing and woodworking. If you wanted to make similar bunk beds it would be WAY easier to do it without all the exposed oak that I wanted to have. Just use 2×2 pine instead of oak to make the rails and ladder, and paint them white like the rest of the bunks. Viola! You just shaved 4 weeks off the projected time investment in this project! Also, I wanted this room to have an entire triple bunk AND a loft! Most people, I’d assume, would only want one or the other, which would make things a lot simpler.
- 3: We only had two bedrooms at our disposal (we were renting out our other two bedrooms at the time) so all four of our kids had to sleep in our room while we worked on theirs, which was kind of nuts.
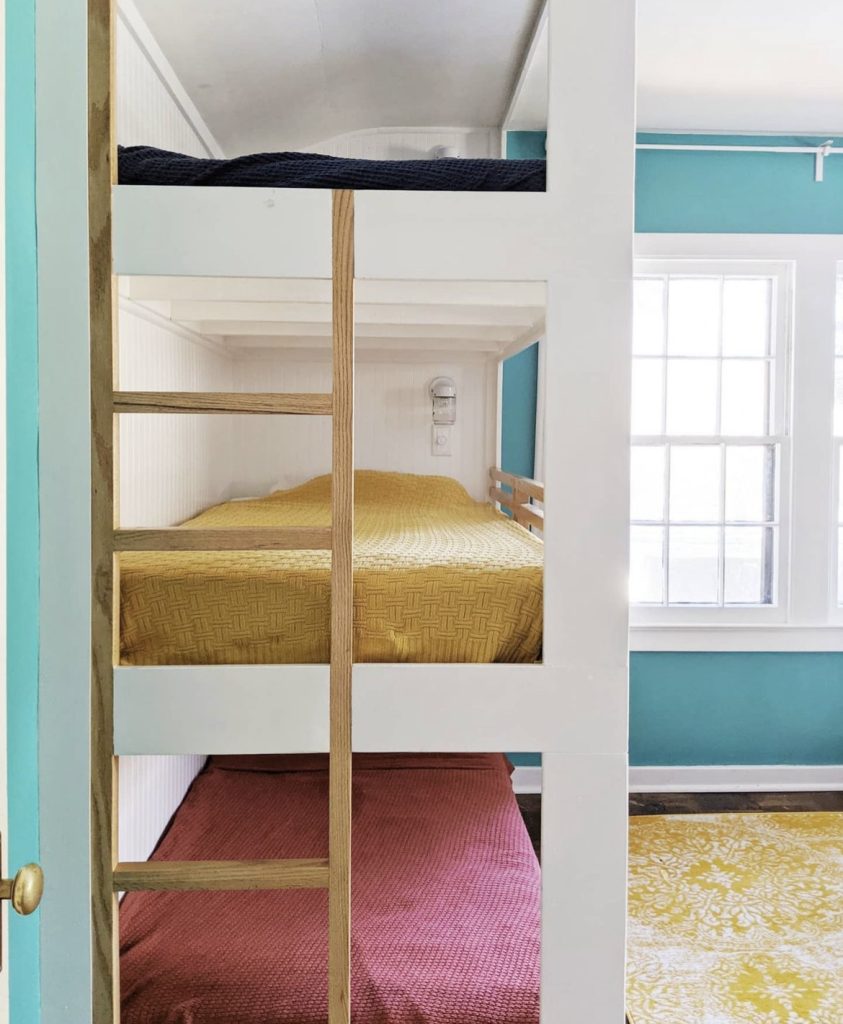
Within a few days, we had a detailed plan that now included snazzy dimmable lights and we carefully figured out how much lumber we needed. I made friends with the saw operators at all the local home improvement stores and I got my plywood and oak cut to the specific dimensions I needed.
I started the process of priming the lumber outside so we didn’t have to go through the hassle of priming it in place once things are built. We moved the kids out of their bedroom and into ours “just for a few days while we knock this project out!” (haha).
Soon enough, I realized that the trim and ceiling in the room would all need to get painted because it was old and pretty dingy. And I also realized that I needed to scrape the peeling paint off the old wood windows before I could paint them.
In the middle of all this—I found out that I was pregnant!
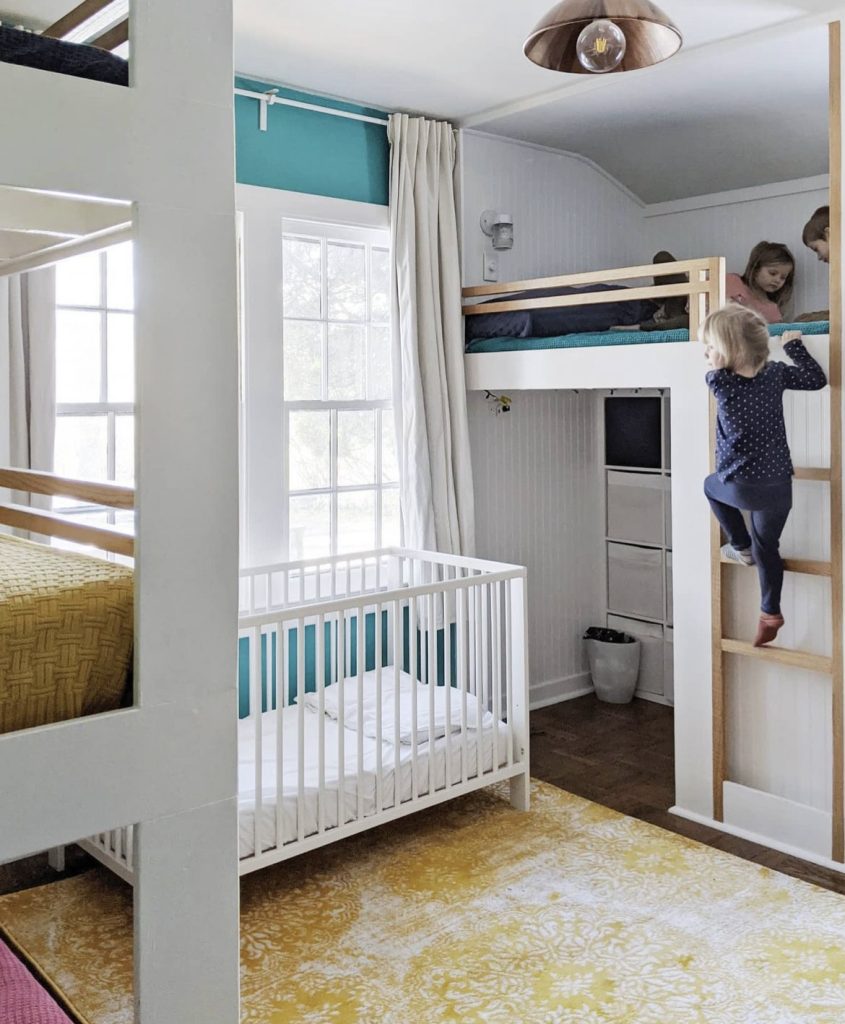
We were excited for the new baby! Because truly, the main reason we wanted to get our kids’ room fixed up nicely was because we were hoping to add a 5th child to the family soon.
But this meant that our timeline was all the more pressing. And I was feeling nauseous with morning sickness a lot along the way.
After working for about six weeks, and running into a few more project hiccups (ahem, new insulation I’m looking at you!), we finally completed the project.
In retrospect, I am SO glad we tackled it when we did, and that we didn’t know I was going to get pregnant so soon.
If we’d known, we would probably have waited to fix that room up the way we needed it to function for our kids.
And although we certainly didn’t plan to do our Kids Room Project with a baby on the way, God knew better—“why not both?” We thought He was crazy at the time, but life on the other side, with both the bunk beds and our baby is pretty fantastic.
