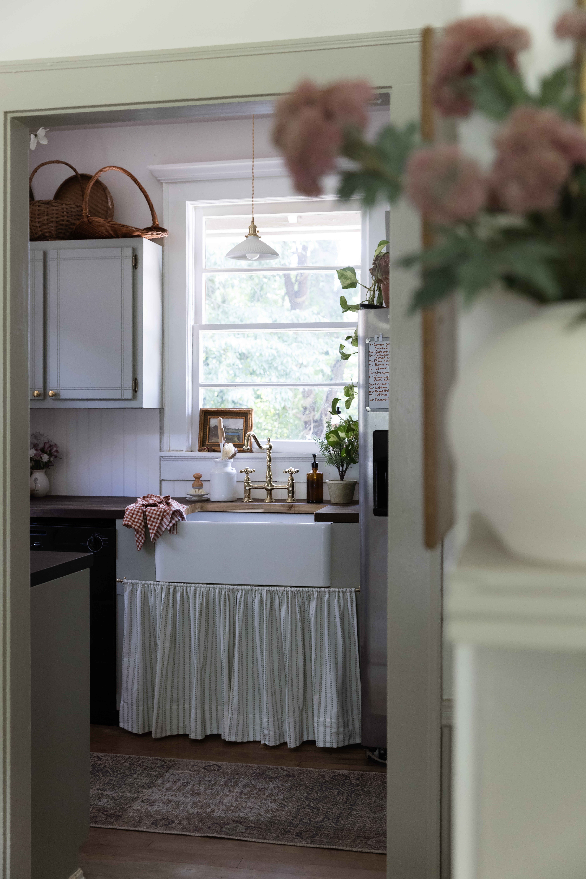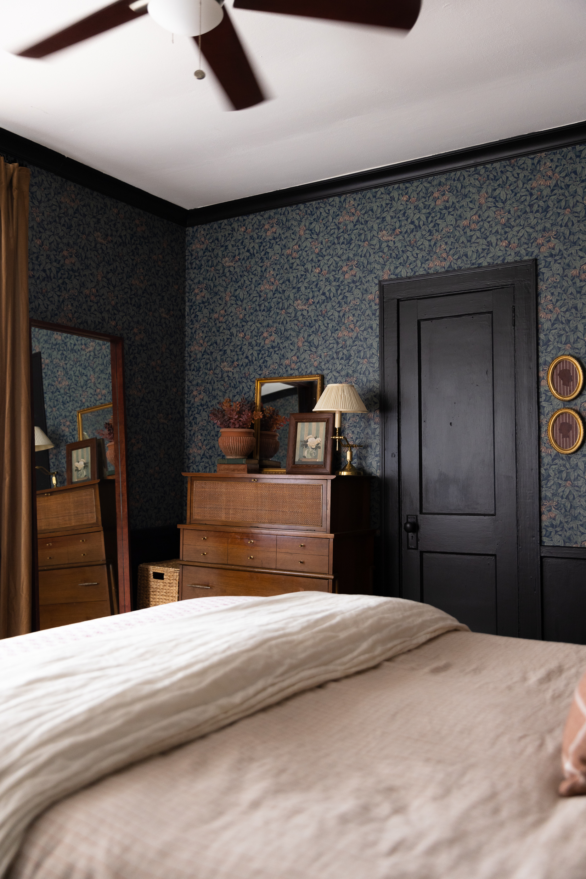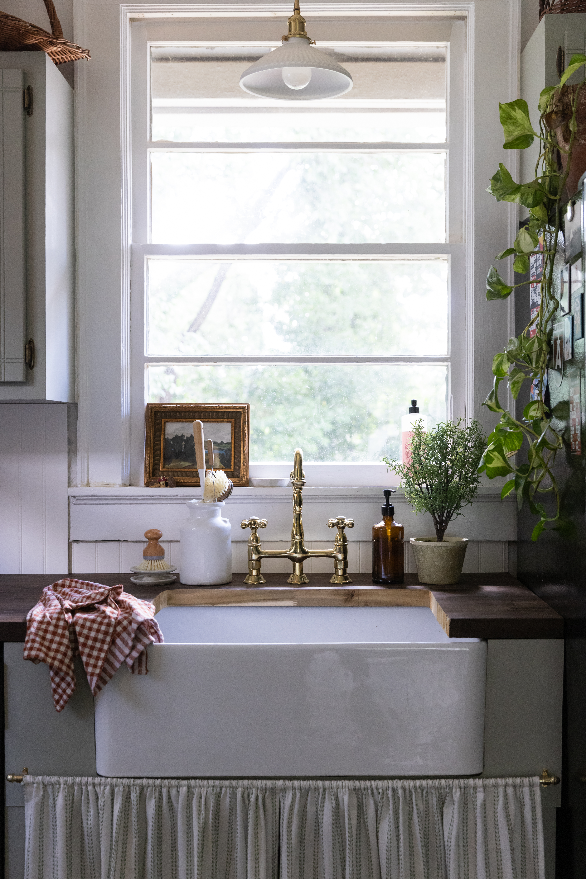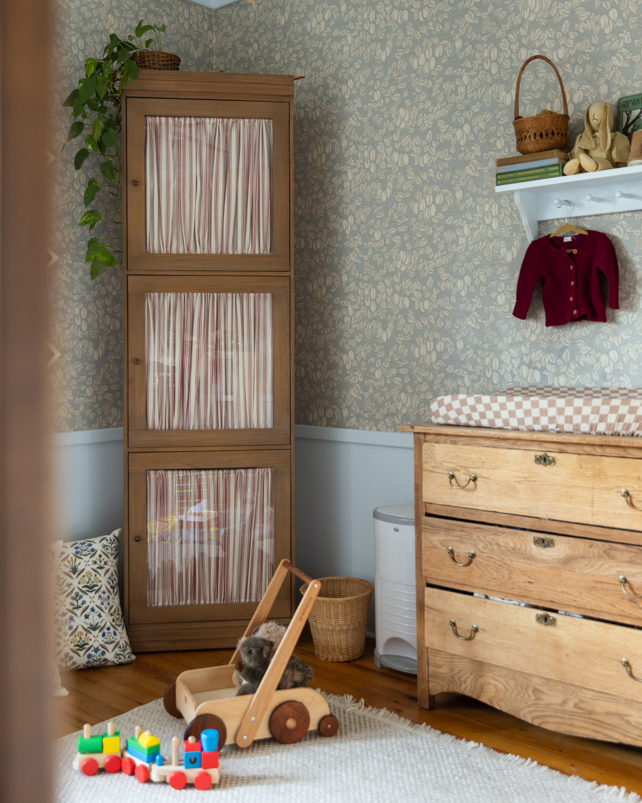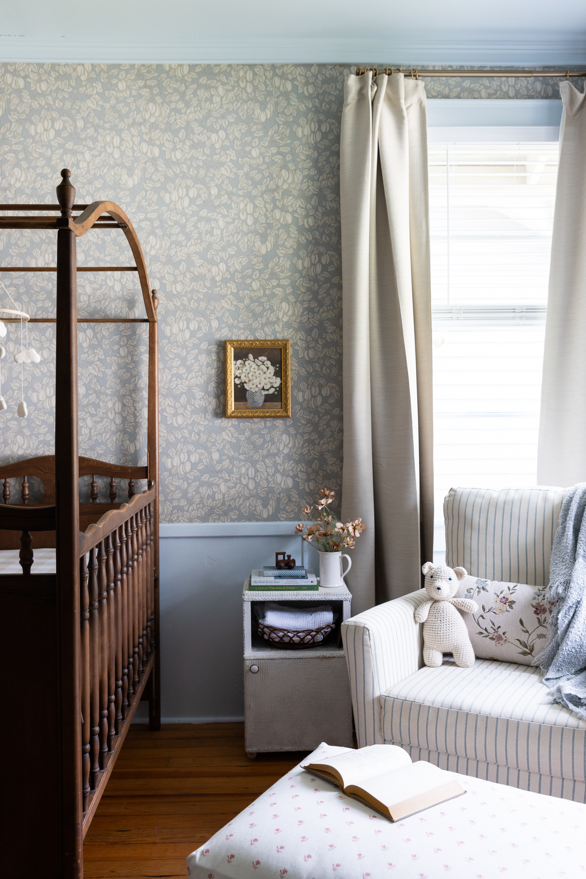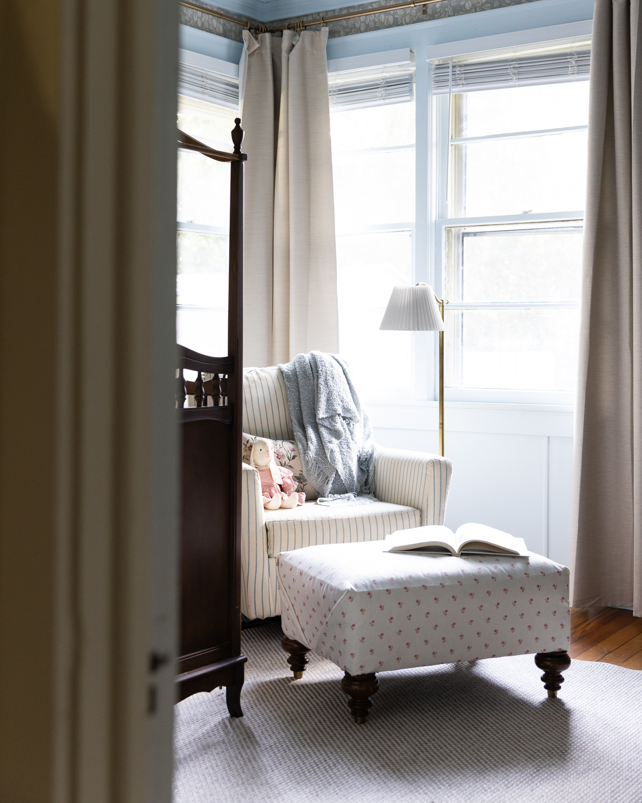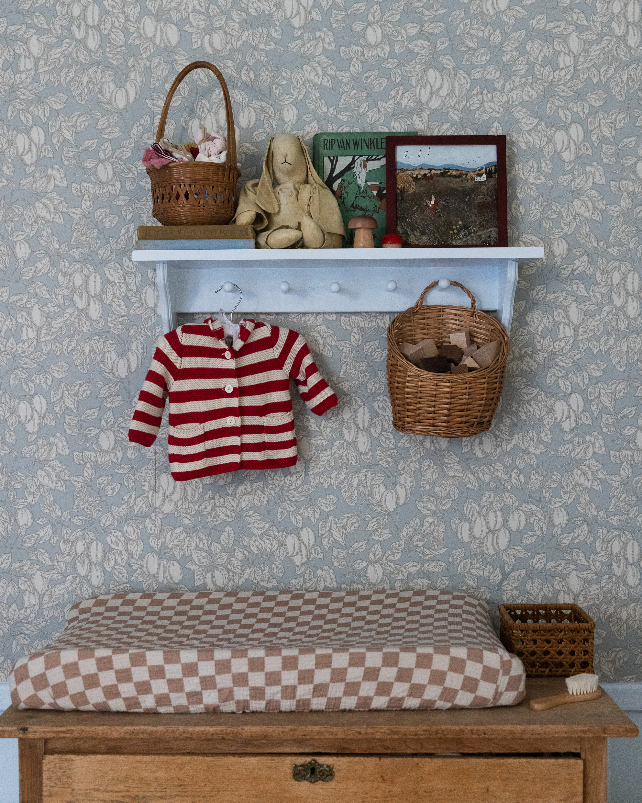At Aberle Design Co., we’re dedicated to celebrating the creativity and vision of homeowners and designers alike. Our home tour series offers an inside look into the spaces that have been transformed with love and ingenuity by moms across the country. Through these tours, we hope to inspire a sense of community and appreciation for the art of design, underscoring that homemaking is not a one-size-fits-all comparison endeavor but a deeply personal and unique expression of each individual family.
We’re excited to bring you this interview with Abigail of @our.argonne.home who’s shared her experience of renovating her first fixer-upper. Read on to learn more about how she’s incorporating classic English design style on a budget. We hope you find this tour as enlightening and inspiring as we have!
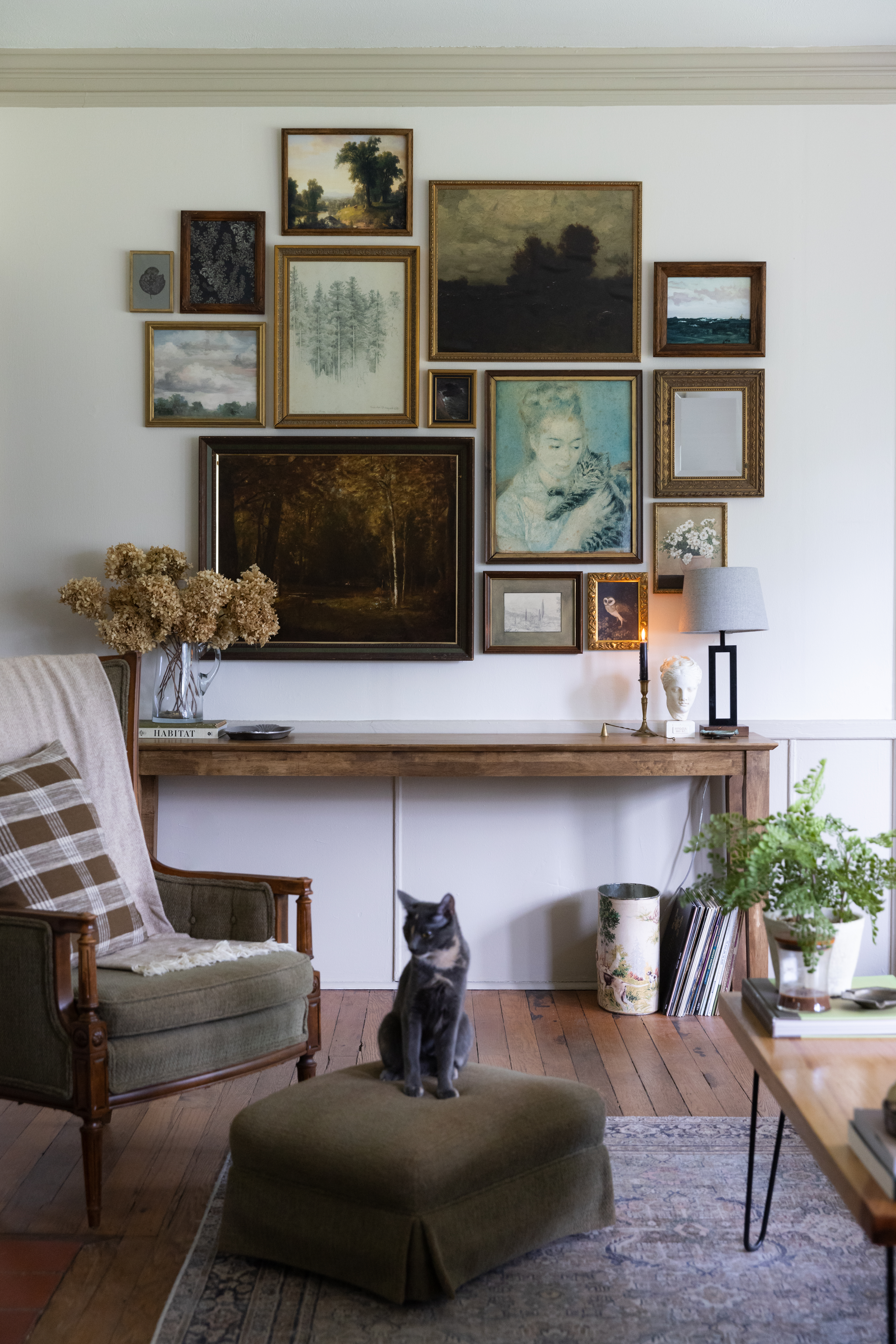
Can you share some details about your home—its age, general location, and architectural style? What were some of the initial challenges or problem areas you encountered in the ‘before’ stage?
Our home is a 1945, two bed, one bath, former farmhouse. The original owners owned much of the property on our side of the street & raised cattle; the dinner bell with a cow motif is still right outside of our back door.
We’re in a small town outside of Atlanta, and we’re definitely thriving in that small town life. While only 25 minutes from many parts of the major city, from our house, we can hear train whistles, church bells, & plenty of insects. We can walk to at least four parks, our local brewery, & multiple fishing spots. We’re also becoming pals with our mostly 70+ neighbors.
When we first moved into the house, it was in decent condition, but previous owners had stripped so much of the house’s war-era charm from it or replaced it with finishes that were incongruous with its history. Most of the walls were sterile white or mint green. The kitchen cabinets were teal. It definitely wasn’t in bad condition, but there was a lot of work we wanted to do.
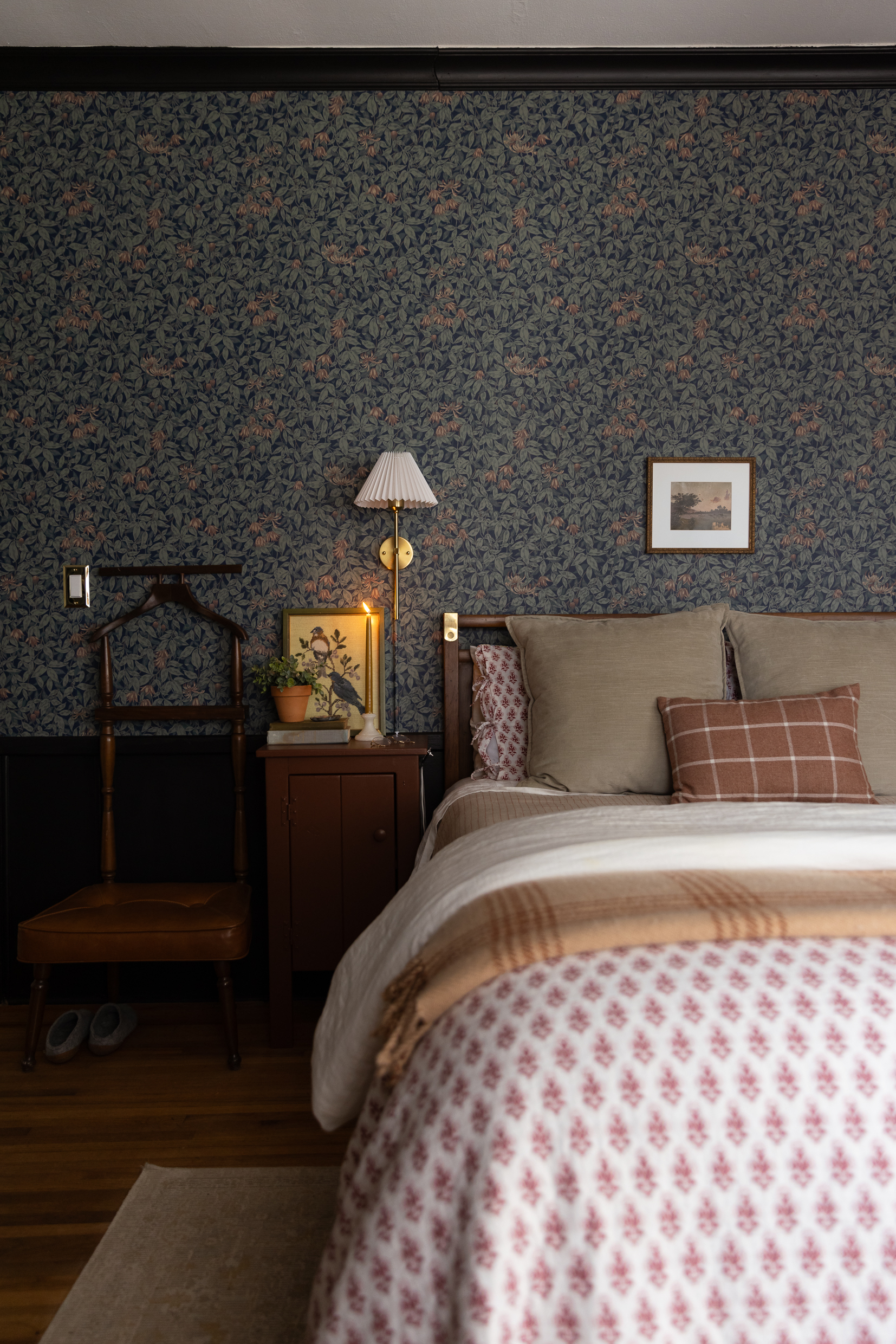
What attracted you to this home, and how did you prioritize which projects to tackle first, especially considering the timing with your growing family?
So, we were house hunting at the height of the crazy market, in summer of 2022. We were wanting to start a family, and our 500 square foot apartment in midtown Atlanta just wouldn’t quite work. With our limited budget, there weren’t many–let’s say–high quality homes available to us. We looked at so many houses. And so many were…just bad. Quick flips, condemned homes, abandoned homes, burned homes.
There were three previous to this one that we either did or considered offering on, so by the time we found our home, it really piqued our interest. Historic, in a cute town, great bones–brick foundation, huge back building, spacious rooms, nine foot smooth ceilings, original hardwoods in decent shape, some moulding, new roof, not a split level or ranch, somewhat interesting front elevation, large yard–basically, while it didn’t blow us away, it did check all of our basic boxes plus some.
Long story short, we offered, they accepted, and the night before we closed, we found out we were pregnant. So, we immediately had a pretty set timeline for when to have our initial projects done. We decided to start with the rooms we would use the most/were easiest to tackle (with just paint). The day after we got our keys, several family members came over to help us paint the living room.
As young, self-employed millennials who just bought a house at the height of the market with a baby on the way… you can imagine we had to get creative with completing home projects that would have the greatest impact on the lowest budget. We have created our home with paint (better yet, color matching high end paint in Behr), thrifting, Facebook Marketplace, & a lot of elbow grease.
In the nine plus months it took our daughter to arrive, we transformed the living room, bedroom, hallway, kitchen, office, and the nursery.
How have you worked to preserve or enhance the historic charm and character of your home while incorporating a cottage aesthetic?
With all of our projects, we wanted to honor the history & style of the home. It is a small farmhouse, so we refer to it as a cottage, and most of our pieces & colors attempt to honor that. We have probably elevated the style a bit above what it would have been as a simple farmhouse by adding some crown moulding (though I kept it simple) to the bedroom. We added wallpaper to both bedrooms & painted “wallpaper” in the hallway. All of the rooms have chair rail–dry wall would have just been gaining popularity when the home was built, and I imagine they tried to save further money by putting plywood below the chair rail.
The textiles we use in the home are primarily simple, farmhouse/cottage influenced materials & patterns: plaids, stripes, florals, gingham cotton & linen.
In the kitchen, we removed the huge builtin microwave that was way too low & completely inappropriate above the range, as well as the upper cabinets on that side of the kitchen. I replaced those cabinets with open shelving. This was largely influenced by English-styled kitchens (shout out to the GOAT, deVol Kitchens), but it didn’t feel inappropriate to our home’s style. We also replaced the stained (as in dirty) laminate counters with stained (as in deepened in color, ha) butcher block, changed out the sink for a large ceramic farmhouse sink, and swapped out the faucet for a traditional brass option.
Most recently, we added window boxes outside of four of our front windows! I adore the color & life it brings to our facade.

Which DIY projects were the most challenging, and do you have any favorites?
Surprisingly, one of the most visually simple rooms may have been the most difficult: the hallway. I was probably about six months pregnant & created a striped wallpaper look using painter’s tape. A lot of painter’s tape. That said, I loved how it turned out!
The nursery wallpaper was both difficult, because I was eight months pregnant by then, but easy, because my mom did 90% of the papering for me so I didn’t have to climb up & down ladders.
Honestly, though, the projects I’ve done since my daughter was born have been simultaneously the most difficult & the most satisfying. Finding little itty bitty ways to involve her, wearing her, working during naps, send daddy & her off on walks, etc, etc. My husband took a picture of me wallpapering our bedroom at 1:30am while wearing a headlamp just so I could get it done.
What are your plans for upcoming projects?
Oh, boy, I’m excited for our queue of projects. Right now, we’re primarily focusing on outdoor projects so that we can enjoy our yard for as much of spring & summer as possible! We just got our front yard in good shape, so now it’s on to transforming our backyard from mostly (broken asphalt) driveway & weeds into a garden sanctuary. We’ll see–this part feels a bit out of both our depths, but thank goodness for grandmas & YouTube.
The next indoor project is finishing. our. kitchen. We plan on creating painted checkered floors, freshening up the walls, and adding a delft tile backsplash. I think once we get started on those final bits, it won’t take long to cross that finish line, we’ve just gotta make the time to get started.
What advice would you give to homeowners embarking on renovations of homes that might need significant updates or personal touches?
Don’t wait to purchase your dream home! Especially as young millennials & gen z-ers, we cannot wait around for that. Put in some work, watch some YouTube videos, scour Facebook Marketplace, and don’t be afraid to try & fail & try again. Even if it’s not your dream home, you can definitely create a dreamy home.
